The kitchen is a cornerstone in any home. It’s where we cook dinner and where we gather with friends and family. Everyone wants a beautiful kitchen, but remember, this is a functional space as well. Choose finishes and materials that will stay on trend for years to come.
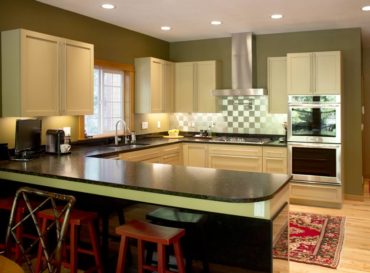 Sophisticated for Entertaining
Sophisticated for Entertaining
This was Dennis Tierney and Grace Grant’s fourth home. They wanted to remodel so they could enjoy their home more. They discussed their ideas with architect Bill Chester. After discussing the owners’ concerns, Bill went to work opening up the whole kitchen space, as the view had been obscured. He placed new lighting everywhere and added a pot filler, lots of drawers and convenience hardware.
The owners had granite tiles for their existing countersurfaces, which Chester replaced with granite slabs.
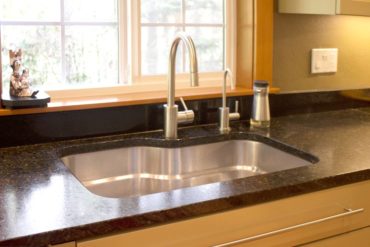 Granite was added on the front side of the cabinets at both bars. He also replaced the desk in the kitchen and added a pantry in the hallway.
Granite was added on the front side of the cabinets at both bars. He also replaced the desk in the kitchen and added a pantry in the hallway.
The couple loves to entertain, so double ovens were installed. Hardwood floors were extended throughout the house. The refrigerator and the stovetop were also repositioned.
Tierney and Grant were delighted with the remodel and grateful for Chester’s handling of the whole project.
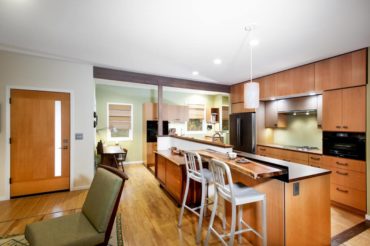 Form and Function in Full Bloom
Form and Function in Full Bloom
The space and the outdated appliances didn’t work well for the owner, who is a gourmet baker. It was dark, cramped and worn out. It needed everything: a new space plan, more storage, lighting, appliances and counters.
The owners chose Fairbank Construction as their builder. Fairbank did all the demolition, construction and finish work.
Russ Hamlet of Studio Hamlet was the architect. An awkward entry/pantry closet was removed and relocated to open up the sight lines and give the space an airier feeling. The front door was moved to create an “office space” in a nook that was the previous entry area. The refrigerator was moved, and all-new Miele appliances were added, including a gas and induction cooktop, steam oven and conventional oven.
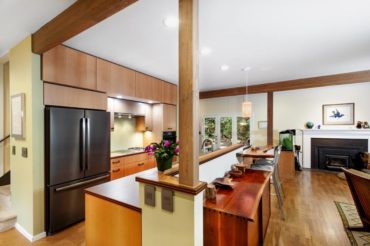 The owner is a website designer (among other things) and did all her research online in collaboration with the architect. The Beech cabinetry was custom made by Mortise & Tenon Woodworks in Poulsbo at the contractor’s recommendation. The live-edge counter is an antique piece collected by one owner’s father during a period of living in Portugal.
The owner is a website designer (among other things) and did all her research online in collaboration with the architect. The Beech cabinetry was custom made by Mortise & Tenon Woodworks in Poulsbo at the contractor’s recommendation. The live-edge counter is an antique piece collected by one owner’s father during a period of living in Portugal.
Note from the owners to others considering remodeling a kitchen: “There is no more life-disrupting room to remodel. They should be prepared to eat out a lot, rent an RV to cook and eat in, or find some other creative way to relieve the stress they will feel at not being able to use their kitchen for a time.”
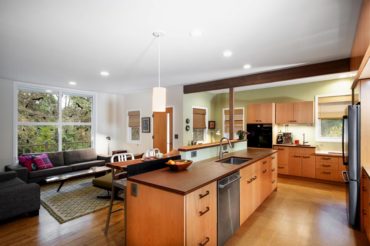 The owners are now ecstatic. The project took longer than anticipated, but was ultimately, as one of them describes it, “a million-dollar kitchen, in the middle of a $100,000 house.”
The owners are now ecstatic. The project took longer than anticipated, but was ultimately, as one of them describes it, “a million-dollar kitchen, in the middle of a $100,000 house.”
Their favorite part of the new kitchen is the increased storage and new appliances that give the owner greater control and flexibility in her baking and cooking.
Partners:
- Contractor: Fairbank Construction
- Electrical: Peninsula Electric
- Plumbing: Swift Plumbing
- Cork flooring: Kitsap Wood Floors
- Drywall: Judkins Drywall
- Paint: Action Maintenance & Painting
- Solid glass backsplashes: Hartung Glass
- Cabinetry: Mortise & Tenon Woodworks
- Richlite countertop material: Edensaw
(fabricated/installed by Michael Mehlhoff of Fairbank Construction) - Appliances: Albert Lee
- Metal fabrication for live-edge counter support: Monkey Wrench Metalworks
- Powder coating of metal counter support: Kitsap Powder Coating
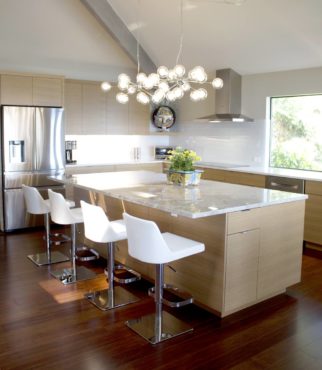 Sleek Modern Style
Sleek Modern Style
Russ and Cheryl Snow purchased their home with the intent to remodel it entirely before occupying it. The Snows hired contractor Arnett General Construction, as well as various subcontractors.
The couple selected the materials, which were sourced for availability and pricing.
The homeowners are extremely happy with the remodel. Their favorite part of the new kitchen is the beauty of the rift-sawn, white oak cabinets with horizontal grain.
The Snows said that for a really custom, quality remodel, “it takes a village.”
Partners:
- Custom layout and measurements, all cabinets, island, pantries: Creekside Cabinets, Silverdale
- Island and perimeter tops: Creative Countertops, Inc., Poulsbo
- Remodeling demolition and construction: Arnett General Construction, Port Townsend
- Electrical and Lutron lighting systems: J Howlett Electric LLC, Hoodsport
- Paint, dry wall, custom ceilings: Amallio Guevara Santiago, Sequim
- Custom hardwood flooring installation: Wood Brothers Flooring, Bremerton
- Custom windows: Jim Grooves and Company, Inc., Port Hadlock
- Back splash tiles: Great Floors, Silverdale
- Plumbing: Silverdale Plumbing and Heating
- Kitchen plumbing fixtures: Ferguson Showrooms, Seattle
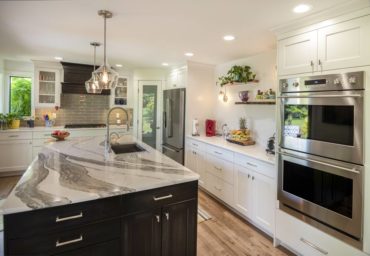 Functionality, Storage and Light
Functionality, Storage and Light
The kitchen was very dated and original to the home (built in the late ’70s). Aside from a backsplash update, nothing had been remodeled in the kitchen before this major renovation. It was a very small, low-functioning kitchen with dim lighting. Once the separating wall between the dining room and the kitchen was removed, there was ample room, plus the ability to expand into the small living room just off the kitchen.
The kitchen grew in length, allowing two islands to be incorporated into the new layout. New features included a large corner pantry, a built-in pantry next to the built-in wall oven unit, gorgeous floating shelves, added gas cooktop with custom wood hood above, new flooring, quartz countertops, tile backsplash and ample task lighting mixed with ambient lighting throughout.
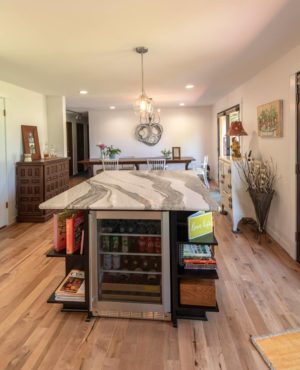 The homeowners are thrilled with the finished kitchen’s aesthetics and functionality, and with the work performed by Kitsap Kitchen & Bath Co. as well as the subcontractors involved. Their favorite part of the new kitchen is all the new work space, extra storage, ample light and gorgeous and durable materials.
The homeowners are thrilled with the finished kitchen’s aesthetics and functionality, and with the work performed by Kitsap Kitchen & Bath Co. as well as the subcontractors involved. Their favorite part of the new kitchen is all the new work space, extra storage, ample light and gorgeous and durable materials.
Materials were chosen with professional guidance from the interior designer Natalie Collins Shaw, all sourced and provided by Kitsap Kitchen & Bath Co., to complement the previous renovations of the living spaces in the home, but to also keep the feel comfortable, timeless and neutral. Products included Kohler sink and Moen faucet, Cambria quartz countertops, United Tile glazed ceramic backsplash, lighting by Seattle Lighting, beautiful custom stain on the existing and new French doors to match the look of the island cabinetry and custom Euro-style cabinetry.
Kitsap Kitchen & Bath Co. works exclusively with Swift Plumbing, Sunset Electric, Stonehenge Custom Tile & Stone, FloForm Countertops, Olympic Hardwood, Kitsap Custom Coatings, Halady Unlimited, Nilsen’s Appliance, Keller Supply, Seattle Lighting and Canyon Creek Cabinetry.
This was a beautiful collaboration between homeowner and the design/build team to turn dreams into reality.
Partners:
- Collins Homes Inc. DBA: Kitsap Kitchen & Bath Co.
- Interior designer: Natalie Collins Shaw
- Project manager: Randy Torres
Photos courtesy Sean Byrne
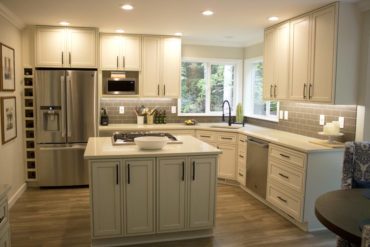 Elevating the ‘Everyday’ to Sublime
Elevating the ‘Everyday’ to Sublime
The interior had been unchanged since the house was built in 1991, so in the summer of 2017, Aaron Miller and Kris Capps decided to do a complete downstairs remodel, which included gutting the entire kitchen. Everything needed to change. It was all basic, entry-level-builder quality, and they wanted an upgraded look with high-end appliances, quartz countertops and a new bar area with beverage refrigerator.
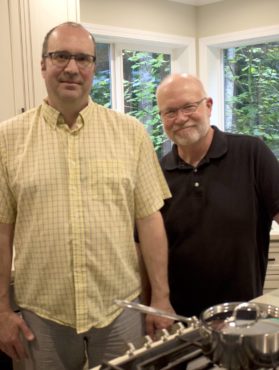
Miller made all the choices for the new interior design. His background is in the interior design business, including as a past interior designer and a showroom manager at the Seattle Design Center. He and Capps now make hand-painted and hand-screened wallcoverings that are sold to interior designers around the country.
They ripped out the entire original kitchen and started from scratch. By looking at products that fit in their budget, they found the best options for color and design that would work for their home.
After living with a dated kitchen for so long, Miller and Capps are thrilled to have everything new and current. Their favorite parts of the kitchen are the larger island and the new bar/beverage area with lighted cabinets and beverage refrigerator — and of course the great appliances.
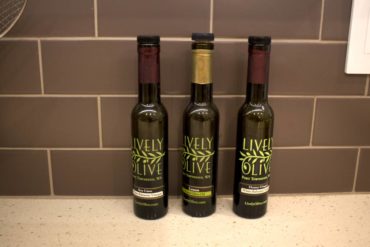
Their advice: Be prepared to be flexible when plans have to change or products originally selected aren’t available. With so much variety in the market, there is always another good option.
Partners:
- SJW Studios
- All Floors And More, Silverdale
- Kenmore Pro Appliances
- Retractable downdraft vent — Broan Elite
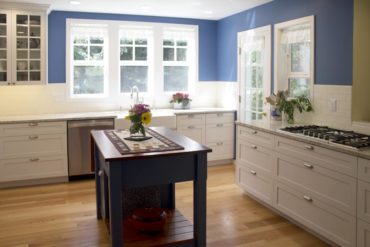
Rhapsody in Blue
After 30 years in the Navy and 17 major moves, Pat and Carl Callender were ready to settle down. They built a home in Hansville that suited them perfectly at the time.
Twenty years later, they decided to remodel both their kitchen and the master bath. At the time they had built their home, their budget didn’t allow for certain features.
Visiting the KBA’s Home Show, they met David Godbolt, owner of Sentinel Construction in Kingston. The couple liked him immediately; Godbolt understood what the Callenders wanted to do in their home. They had decided to remodel their master bath first, then take on the kitchen. Godbolt advised the couple to remodel both rooms simultaneously, pointing out the cost savings. They agreed and the remodel commenced.
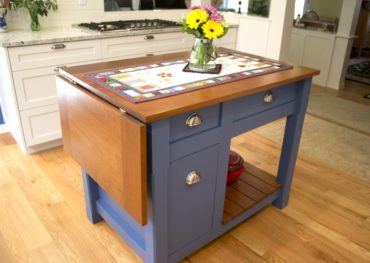 All the old cabinetry and appliances went to Habitat for Humanity. Carl Callender created the kitchen island (that Pat had been wanting) in his workshop.
All the old cabinetry and appliances went to Habitat for Humanity. Carl Callender created the kitchen island (that Pat had been wanting) in his workshop.
The Callenders knew what they wanted out of the remodel — they wanted to stay in their home as long as possible.
They love that their kitchen is clean and bright, noting it’s amazing what high white cabinets can do — they sparkle.
The countertop changed from formica to granite, levered handles were added, and of course, all new appliances.
The Callenders enjoy the open concept of their home. When their family visits, there is room in the kitchen for everyone.
Partners:
- Contractor: Sentinel Construction
- Farm sink, fixtures and faucets: Kohler
- Appliances: Albert Lee
- Cabinets: Westside Custom Cabinets
- Countertops: Works Granite
- Electrical: Bird Electric
- Plumbing: Mabbott Plumbing
- Interior design: Andrea Cooper
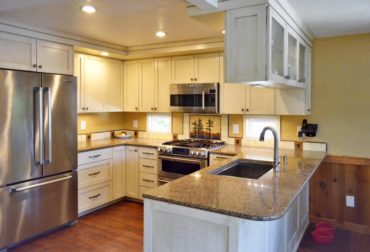 A Functional Northwest Kitchen
A Functional Northwest Kitchen
The design of this kitchen entailed quite a few considerations. It was tiny and there was a need to create spaces for the appliances. The owners wanted prep stations, along with a look that complemented the existing interior, which had wainscoting and a new fireplace surround lending to a Northwest lakeside style.
The homeowners had custom furnishings that were inspirational in creating the design concept. During the design phase, the owners requested additional storage space (which was very limited) and counterspace for prepping foods without expanding into the dining or living areas.
The design solutions included moving the refrigerator from under the stairwell into the main kitchen area near the range, sink and counter areas. The designer selected a sink that provided dual functions for cleaning dishes and prep work.
A fabulous pantry was created under the stairwell, where the refrigerator was. This space could be used as coffee bar, wet bar or additional counter space with pull-out drawers. The pantry added a significant amount of storage for daily use.
A custom tile backsplash, which the owner worked with a tile professional to create, tied the kitchen to the dining, living and outdoor living spaces.
Custom cabinetry included a soffit for improved lighting in the kitchen, along with upper floating cabinets with glass on both sides to create the perception of the kitchen being more open and providing more light.
In the end, the owners had the storage, prep areas and desired look they wanted.
Designer: Catherine Shively, ASID, NKBA
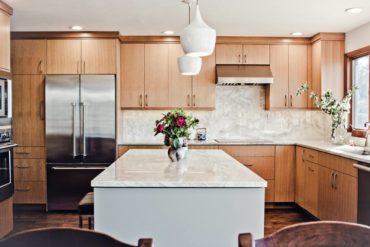 Magical Modern Design
Magical Modern Design
The home was designed and built by an architect. It was forward thinking and modern for its time, but the owners were hoping for a functional kitchen built for entertaining. They purchased the home with the intention of remodeling the kitchen and upgrading a few other areas of the house.
Built in the 1980s, the home is a Northwestern contemporary modern. Modern design is not for everyone, but when you appreciate it, it’s magical.
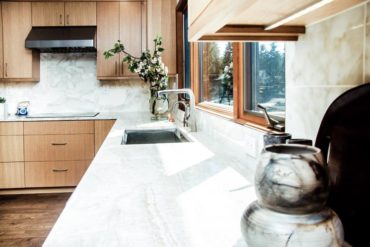 Honoring the architectural integrity of the home, the project started out with the idea of reusing the original cabinets. However, they needed refinishing, and it wasn’t possible to do that without damaging them.
Honoring the architectural integrity of the home, the project started out with the idea of reusing the original cabinets. However, they needed refinishing, and it wasn’t possible to do that without damaging them.
The decision was made to go with new cabinets, which really opened the new possibilities. The designers were able to be flexible with the floorplan, incorporating a custom island with “his and hers” charging areas, hidden storage, a beverage area and new wall ovens.
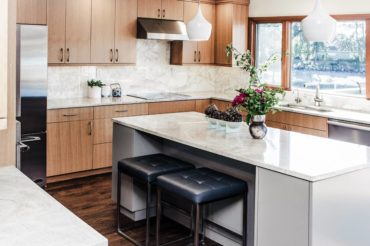 Working with the owners on the overall design of the kitchen, Alinda Morris Design provided the design plan and construction documents. The owners have a large family, and everyone gathers in the kitchen. The view is spectacular, so much time was spent deciding how they wanted the space to function.
Working with the owners on the overall design of the kitchen, Alinda Morris Design provided the design plan and construction documents. The owners have a large family, and everyone gathers in the kitchen. The view is spectacular, so much time was spent deciding how they wanted the space to function.
Once the design was complete, they began selecting surface materials. Cabinet design was the first phase of the design. Details from the original kitchen were incorporated, including the same modern oak slab doors. The custom cabinet maker was able to replicate the “casserole” cabinet the homeowners love.
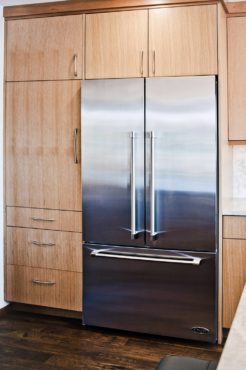 The kitchen island was painted a light sage green to help soften the space. It’s the perfect color. The owners preselected several lighting options. Lighting is a huge opportunity; initially, they purchased a “similar” light fixture online to save money, but once they saw it in person, they were disappointed and went with the designer’s original suggestion.
The kitchen island was painted a light sage green to help soften the space. It’s the perfect color. The owners preselected several lighting options. Lighting is a huge opportunity; initially, they purchased a “similar” light fixture online to save money, but once they saw it in person, they were disappointed and went with the designer’s original suggestion.
The owners love their remodeled kitchen. It was very important to them to have a space they loved. They said their favorite parts are the cabinets, the painted kitchen island and the lighting.
Vedere Construction was the contractor and handled the construction details of the project, including suppliers and subcontractors. They were able to assist the clients in replacing the doors and upgrading the stair railings.
The owners noted that the planning phase of a remodel is important. Begin the process of planning a few months before you anticipate the project to start. Allow yourself additional time for revisions.
Alinda Morris Interior Design handled the entire remodel design. Morris likes to come into a project as early as possible to assist with conceptual design development. She offers a full-service design firm and her processes revolve around the client’s experience.
Photos courtesy Nakita Lipatov
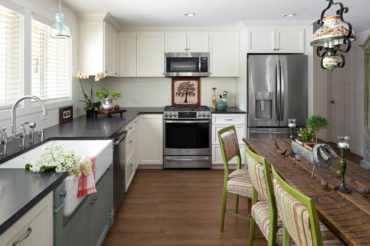 Designing the Future with the Past in Mind
Designing the Future with the Past in Mind
Once a strawberry farmers’ small cabin, the home had various additions over the years, but the kitchen remained original. Marsha Goodwin’s late husband purchased the home in 1990 and it wasn’t until last year that the time was right for her to remodel. She wanted a kitchen that was more functional, with the goal of creating a friendly, entertaining space for small, intimate groups of friends.
“The original kitchen was small, dark and tired, and closed off to the dining and family rooms, making it difficult to cook and impossible to include friends in the kitchen,” Goodwin told the designer, Cheryl Bloom of Bloom Design Group, Inc., at the first meeting.
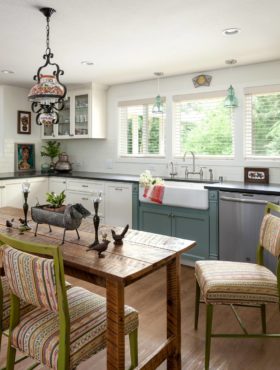 Goodwin has inherited many gorgeous entertaining dishware, crystal and silver serving sets from parents, aunts and uncles, all of whom entertained seriously. These sets needed safe storage and display, and many are integrated into daily use to incorporate that family history.
Goodwin has inherited many gorgeous entertaining dishware, crystal and silver serving sets from parents, aunts and uncles, all of whom entertained seriously. These sets needed safe storage and display, and many are integrated into daily use to incorporate that family history.
With the interesting history of the home and land, it was important to keep the interior consistent with the home’s past and with the already cutely updated exterior. Goodwin owns some very distinct furnishings that she wanted to be used with purpose, such as a special library plank table that her husband made for her. The table became the kitchen’s island.
The flooring selected is a free-lay (no adhesive) luxury vinyl tile that is super durable (Goodwin has pets), and easy to replace should the need arise. The new Pental Quartz countertops are easy care and have consistent color. Painted cabinetry allows for quick and easy cleaning, keeping the space light and bright. The apron-front single sink and faucets are a nod to the history of the home.
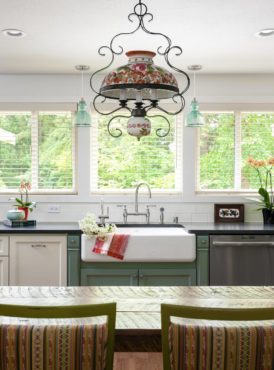 The property has beautiful established plants that provide an amazing view from the kitchen window. The once small, single window is now three large windows that look out upon the beautiful property that the Goodwins lovingly respected and cared for over the years. The extra benefit is how the natural light brightens the space, even on cloudy days.
The property has beautiful established plants that provide an amazing view from the kitchen window. The once small, single window is now three large windows that look out upon the beautiful property that the Goodwins lovingly respected and cared for over the years. The extra benefit is how the natural light brightens the space, even on cloudy days.
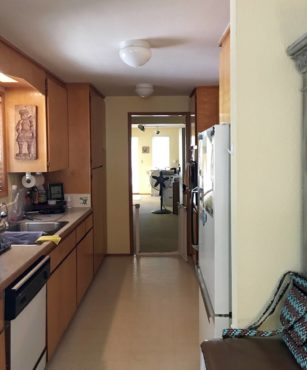
Goodwin says, “I am thrilled with the remodel. It exceeded my expectations. Cheryl turned my dreams and desires into a space that perfectly supports and enhances the way I live.”
The builder’s team of Glen Haines (Haines Construction) and Duane Schooley (5 Star) were very helpful during the planning phases of the project, as the pros and cons were weighed for moving walls, opening ceilings and relocating systems. Their expertise and coordination became invaluable during the construction process as many challenges arose due to the age of the home. Goodwin continues to have them return for other projects on her home and land, and they are always eager to work again with her.
All interior planning was a collaboration between the homeowner and the designer. The entire hub of the home was gutted and redesigned to accommodate the homeowner’s current requirements.
Partners:
- Appliances: Albert Lee Appliance
- Plumbing selections: Keller Supply Co.
- Paint: Benjamin Moore
- Window coverings: Bloom Design Group, Inc.
- Furniture recovery: Bloom Design Group, Inc.
Photos courtesy Julie Mannell Photography
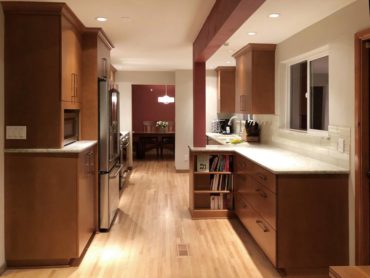 Once Upon a Beam…
Once Upon a Beam…
This kitchen remodel started with a big challenge. The homeowner wanted a more open usable space. The kitchen was cramped and dark and didn’t accommodate two people.
The result is a beautiful kitchen that took clever space planning. There was a supporting wall in the way of their dreams of an open kitchen. The space was split into two small rooms. For various reasons, putting in a supporting beam was not an option. This was a “make it work” challenge.
The layout was key to making this kitchen function and also feel open. The wall was removed between the split rooms, but it was necessary to leave a post in place so the ceiling wouldn’t collapse. Many scenarios were considered before the final plan went forward.
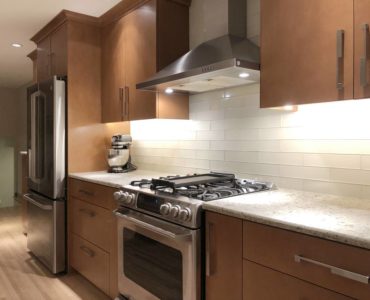 The supporting post was integrated into the design. Between the post and the wall, an open cabinet was incorporated. The open shelves are perfect for displaying and quickly accessing the chef’s cookbooks.
The supporting post was integrated into the design. Between the post and the wall, an open cabinet was incorporated. The open shelves are perfect for displaying and quickly accessing the chef’s cookbooks.
To further open up the space, windows were moved and enlarged. A glass door was also moved to let in more light and add access to the back patio. Lighting was another key factor in making the space feel open and bright. Layered lighting — under cabinet, recessed cans and a unique pendant — provides light for every need and task.
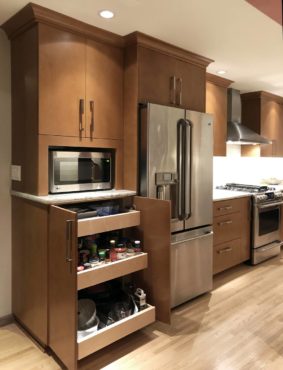 The appliances were moved around for a better flow. Cherry stained cabinets add a rich and warm feel to the room. Large, deep drawers provide storage for everything. The microwave has a place to call home that’s out of the way yet convenient.
The appliances were moved around for a better flow. Cherry stained cabinets add a rich and warm feel to the room. Large, deep drawers provide storage for everything. The microwave has a place to call home that’s out of the way yet convenient.
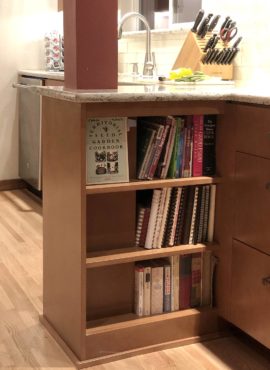 Pantry items have space to spare and are easy to access with numerous pull-out shelves. No more bumping shoulders; the homeowners now have multiple work zones (prep, cleanup and cooking) with lots of counterspace. Light-colored quarts countertops and large-format, textured glass tiles were selected for the backsplash to complement the cabinets and the refinished wood floors. A granite composite sink was used for its durability and resistance to scratches, chips and heat.
Pantry items have space to spare and are easy to access with numerous pull-out shelves. No more bumping shoulders; the homeowners now have multiple work zones (prep, cleanup and cooking) with lots of counterspace. Light-colored quarts countertops and large-format, textured glass tiles were selected for the backsplash to complement the cabinets and the refinished wood floors. A granite composite sink was used for its durability and resistance to scratches, chips and heat.
In the far end of the kitchen, there’s now a nook. A unique, dimmable pendant placed above the table makes the area special. It has a view of the backyard and patio, great for watching the birds on a weekend morning, reading the paper and having coffee.
The other end of the kitchen opens to the dining area. A custom built-in cabinet includes an open area used for buffet-style entertaining. The upper section has glass doors for display.
This “make it work” kitchen by Demane Design is now roomy, light and bright, and functions well for these busy professionals.
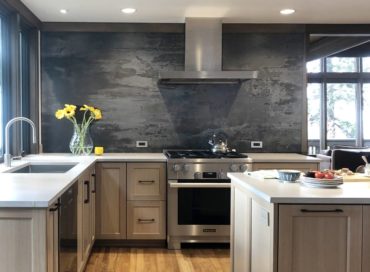 A Room with a View
A Room with a View
The owners had a list of requests when they decided to remodel their dated kitchen. They wanted to take advantage of their view, add more natural light, increase storage and improve efficiency. From dark and feeling closed-in, the kitchen was transformed to an open, inviting place they enjoy every day.
The remodel started with the removal of wall cabinets and the addition of three tall windows for an expansive view and better ventilation. The first thing you notice when you walk into the room is the open wall behind the range — it’s very unique and looks like a work of natural art. The wall is covered with one pierce of Dekton. The color is inspired by the industrial look of oxidized steel, with shades of gray, brown and black. The light and dark contrast forms a somewhat metallic effect.
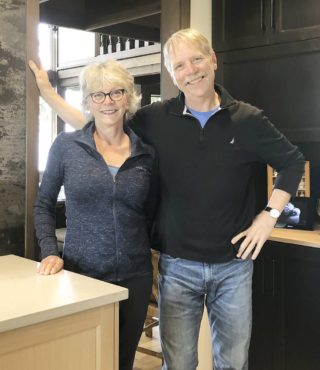 A light-stained rift-cut oak was chosen for the base cabinets, complementing the neutral quartz countertop. The “tall wall” is a darker stained wood, so as to not overpower the space. All the appliances are new, including a Miele gas range with a sleek, contemporary-style wall hood. The French-door refrigerator by Fisher & Paykel offers water on the door with a minimalist look.
A light-stained rift-cut oak was chosen for the base cabinets, complementing the neutral quartz countertop. The “tall wall” is a darker stained wood, so as to not overpower the space. All the appliances are new, including a Miele gas range with a sleek, contemporary-style wall hood. The French-door refrigerator by Fisher & Paykel offers water on the door with a minimalist look.
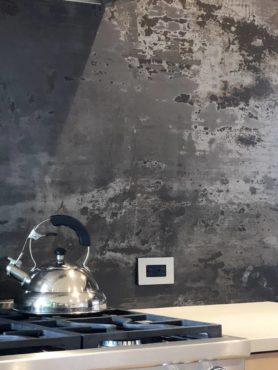 Storage was maximized so each drawer and cabinet has a function. On either side of the range, at easy reach, spices, utensils and pots and pans all have their designated home. A tight corner cabinet allowed for a Lazy Susan that doesn’t have a pole in the center, which is perfect for storing large items. A pull-out knife block makes use of a small space while keeping essential cooking tools close at hand.
Storage was maximized so each drawer and cabinet has a function. On either side of the range, at easy reach, spices, utensils and pots and pans all have their designated home. A tight corner cabinet allowed for a Lazy Susan that doesn’t have a pole in the center, which is perfect for storing large items. A pull-out knife block makes use of a small space while keeping essential cooking tools close at hand.
The island is a workhorse — a perfect spot for groceries and preparing meals or a convenient buffet area for entertaining guests. There’s a place for silverware and utensils with custom dividers. Plates and bowls stack nicely in their own drawer. On the back side of the island are shelves, just 8 inches deep with doors, perfect for glassware.
The refrigerator is center stage, with easy access from all points in the kitchen and quick access for the dining room and eat-in nook. The chef’s panty provides tons of storage and keeps busy cooks organized with multiple roll-out shelves. Trays and cutting boards are reachable, with dividers keeping them organized. Hidden when not in use is a microwave on a shelf with a lift-up door that stays out of the way when open.
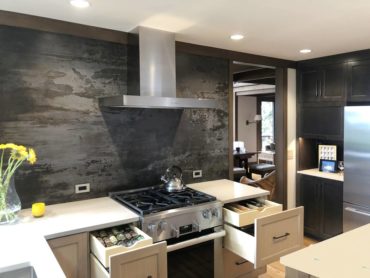 A banquette was the perfect option for this kitchen. It’s a great place for family and friends to gather while the chef is on duty. The “L” shape optimizes the space and creates a natural conversation spot. Its placement also takes advantage of the great views. Some days, it seats two, but it can easily hold many more when needed. The elegant banquette, which has a slanted back for comfort, was custom built for the space.
A banquette was the perfect option for this kitchen. It’s a great place for family and friends to gather while the chef is on duty. The “L” shape optimizes the space and creates a natural conversation spot. Its placement also takes advantage of the great views. Some days, it seats two, but it can easily hold many more when needed. The elegant banquette, which has a slanted back for comfort, was custom built for the space.
The kitchen has French doors that access an expansive deck. Next to the doors inside the kitchen is a stand-alone cabinet. It was designed with legs to give it a furniture look that complemented the banquette. Above it are floating shelves that keep that open feel of the kitchen, perfect for display, books or quick access to everyday items.
The space was designed by Nancy Finneson of Demane Design for this active couple, making it a place to entertain and live every day with joy.






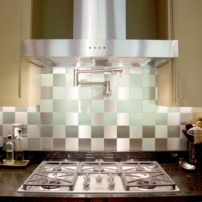
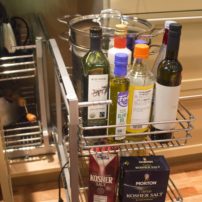

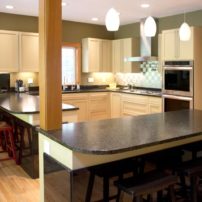
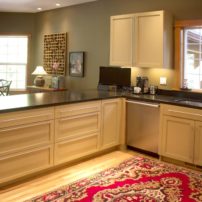
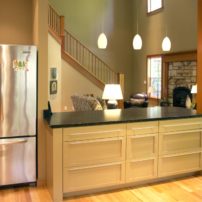
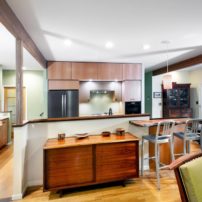
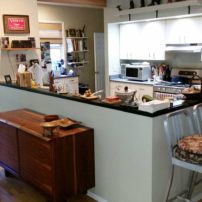
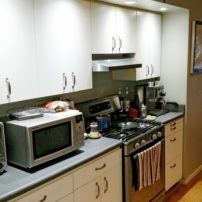
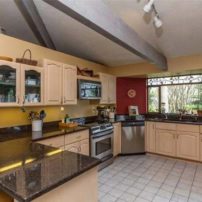
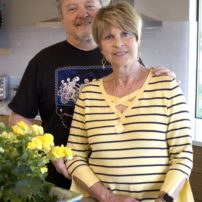
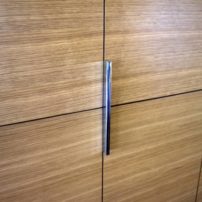
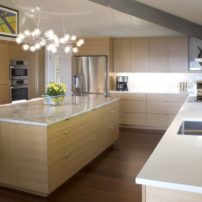
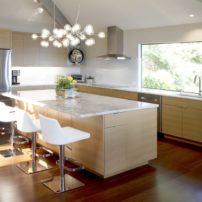

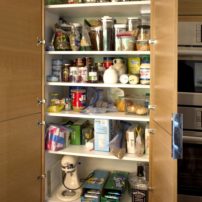
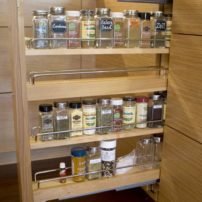
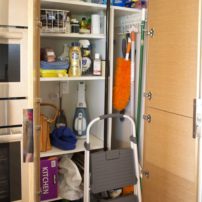
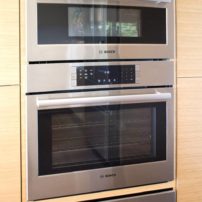
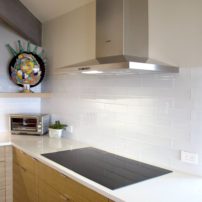
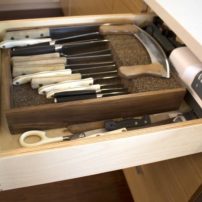
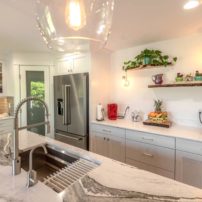
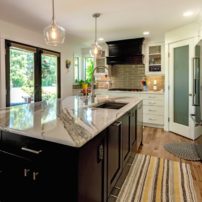
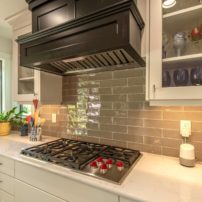
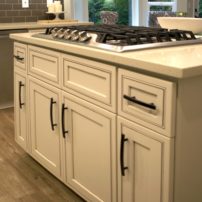
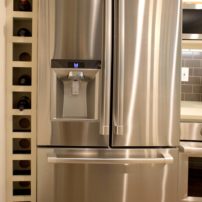
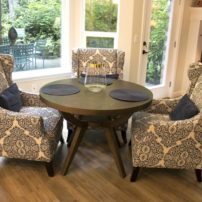
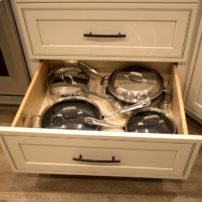
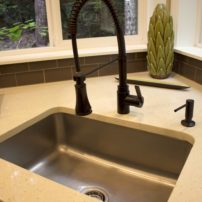
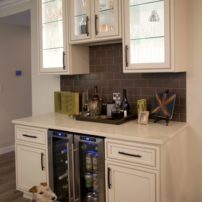
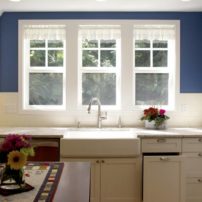
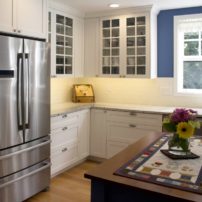
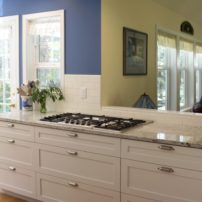
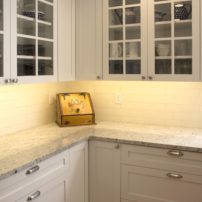
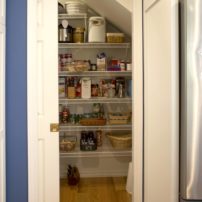
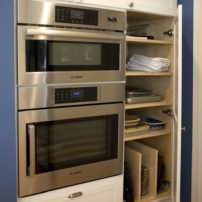
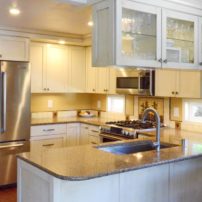
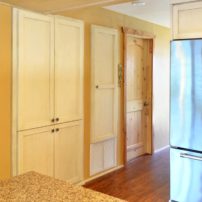
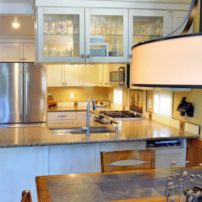
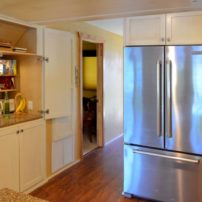
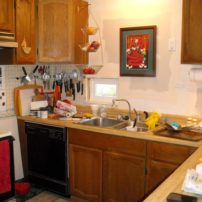
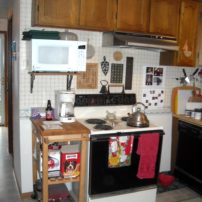
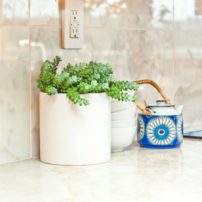

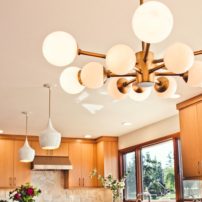
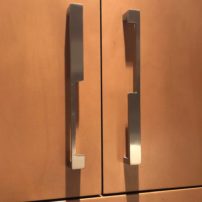
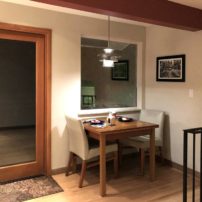
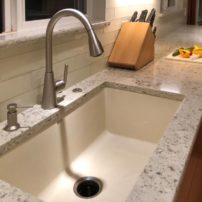
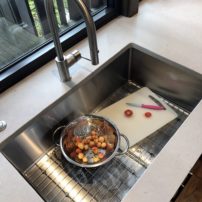
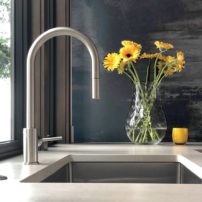
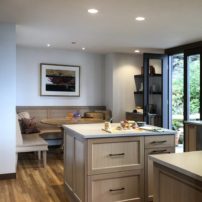
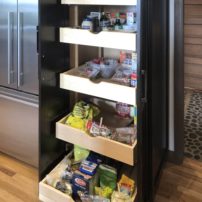
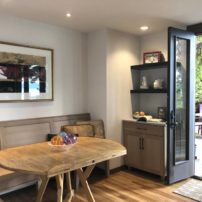
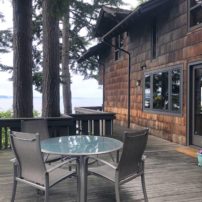
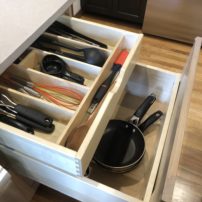
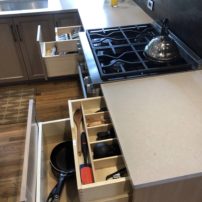
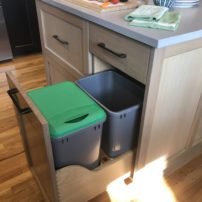



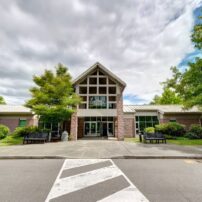


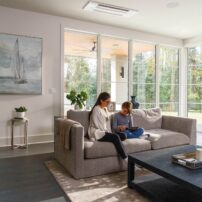

















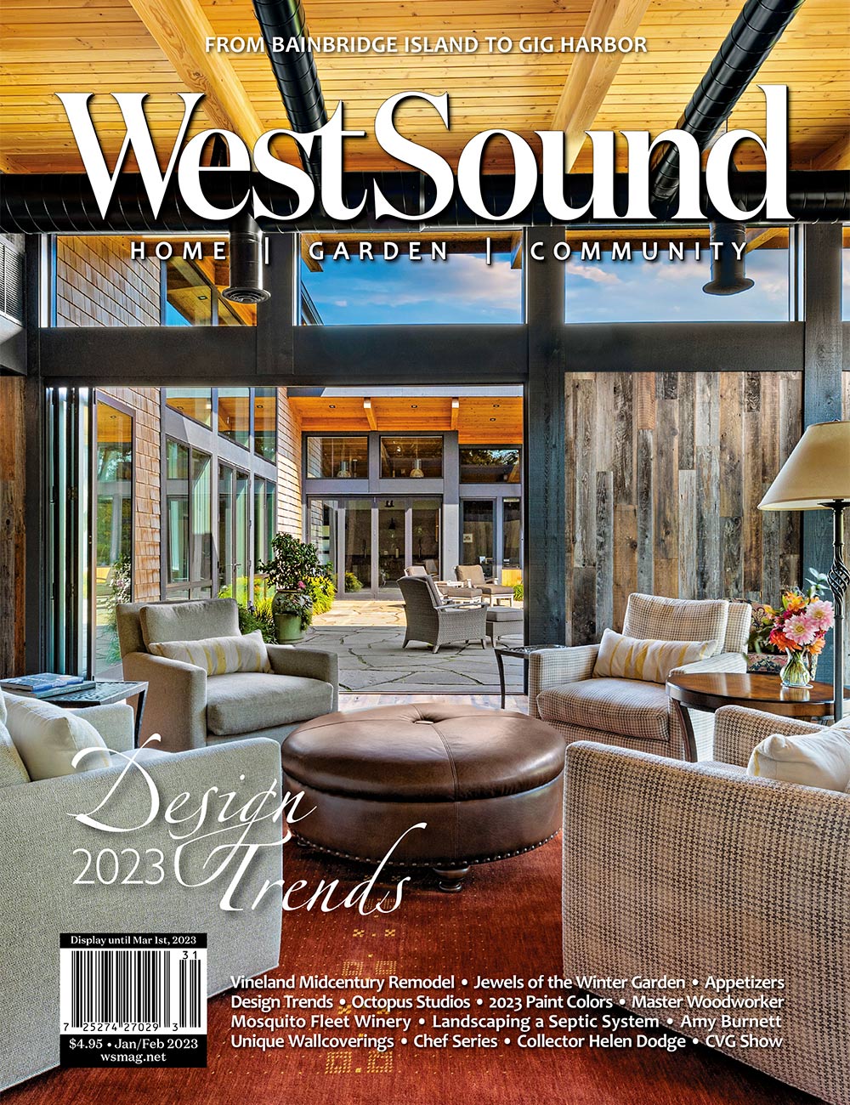
Comments