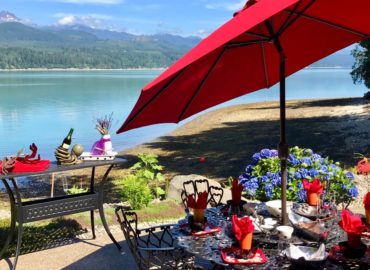
Back in the ’50s, Dennis Jacobson’s family vacationed in a rented cabin less than a mile down the road from the retirement home where he and his wife, Betty, live.
He knew then he wanted to live right on the water someday. As his career unfolded in the flat lands of the Midwest, he had the clarity of mind to realize waterfront lots were being bought up and little new was being made. So the couple began a quest to find their own low-bank property.
Jacobson, who grew up in Puyallup, and his father, Roy, found the lot and showed it to Betty from the waterside. It would be a tough build, with a steep slope and a rocky beach. But it came with a bonus — an idyllic view of the Olympics just across Hood Canal. The Jacobsons, who travel extensively, knew what an exceptional place on Earth they had found.
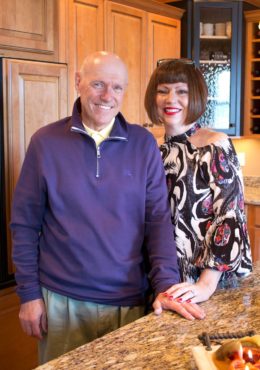
The landscape supported the idea of a substantial home. A steep grade required not one but two switchbacks in the driveway. Individually set one-, two-, three- and four-man boulders, stacked shoulder high, stabilized the slope. But with native landscape sweeping along the tops of the boulders and ferns peeking out of rocky crevices, the surrounding forest barely noticed.
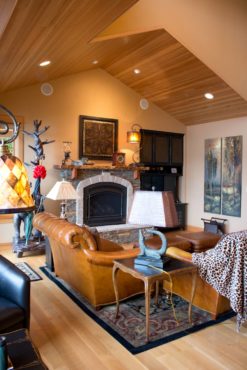 Shorter rockeries taper down to the shore, where beach rocks take over. The dynamic slope defined by the rocky retaining walls created a dynamic backdrop and site for nestling a substantial home.
Shorter rockeries taper down to the shore, where beach rocks take over. The dynamic slope defined by the rocky retaining walls created a dynamic backdrop and site for nestling a substantial home.
Carriage-house doors disguise the garage and establish the timeless look of a small, country-manor house. Natural, stacked ledge stone skirting the lower elevations of the home set the color scheme: rich rust, warm sienna and deep gray. Dark trim; smaller, multi-paned windows and handsome, hunky lanterns set into pillared posts and along half-walls add substance.
The entry niche shelters a stately, wood-paneled door sparkling with small panes of glass and matching sidelights. When the door opens, the interior gives new meaning to the phrase “creature comforts.”
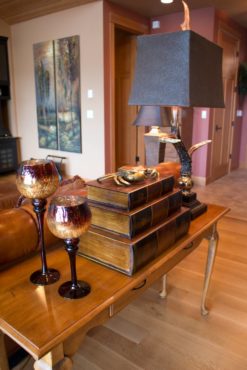 This is a delicious retreat. Deep chocolates, warm caramels and rich tans in the architecture, the furniture and the accessories soothe the senses. Quarter-sawn, white oak floors and cherry trim ground the rooms in subtle texture, glow and warmth. Squishy leather sofas and oversized ottomans cry out for lounging or afternoon naps in front of the fire. The dynamics of the ceiling’s heights create nestling nooks and uplifting spaces filled with indirect light from clerestory windows. A lodge-sized chandelier of creamy glass and antique bronze bridges the gap between the ground floor and the lofty ceiling like a benevolent presence.
This is a delicious retreat. Deep chocolates, warm caramels and rich tans in the architecture, the furniture and the accessories soothe the senses. Quarter-sawn, white oak floors and cherry trim ground the rooms in subtle texture, glow and warmth. Squishy leather sofas and oversized ottomans cry out for lounging or afternoon naps in front of the fire. The dynamics of the ceiling’s heights create nestling nooks and uplifting spaces filled with indirect light from clerestory windows. A lodge-sized chandelier of creamy glass and antique bronze bridges the gap between the ground floor and the lofty ceiling like a benevolent presence.
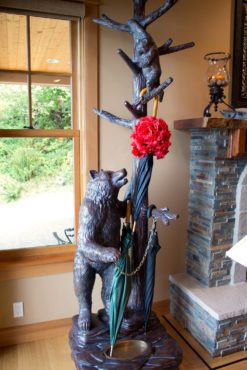 Exotic African wood brackets support a cracked-front stone mantle above the raised hearth, formed by the stacked ledge stones that make a return appearance from the exterior siding. The fireplace anchors the heart of the great room on one end while the kitchen does so on the other.
Exotic African wood brackets support a cracked-front stone mantle above the raised hearth, formed by the stacked ledge stones that make a return appearance from the exterior siding. The fireplace anchors the heart of the great room on one end while the kitchen does so on the other.
The kitchen’s maple cabinets play off against painted cabinets found in both the island’s cabinetry and two glass-fronted display cabinets. A large, black display cabinet in the dining area visually ties the two spaces together.
Between the upper cabinets not being set in one static line and their gutsy crown molding, the kitchen feels furnished rather than built-in. A tiny, black stripe outlines the maple cabinets and drawers, uniting them with the painted cabinets, too. That detail plus the confident black hardware are irresistible in adding punch to the more subdued earth tones in the granite.
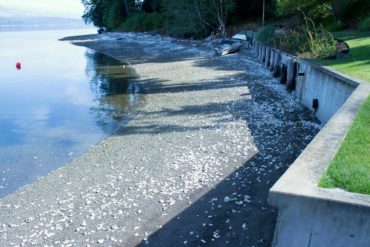 To create a classic home, the Jacobsons layered textures, patterns, colors and metals. Traditional area rugs set the foundation under the hearth’s conversation area, the dining table and in the kitchen and hallways. An alcove with two sleek, leather chairs floating on a narrow rug turns out to be front-row seating for performances by eagles, otters, seals and fish. Wall-to-wall carpet only appears in bedrooms — for “sole” comfort.
To create a classic home, the Jacobsons layered textures, patterns, colors and metals. Traditional area rugs set the foundation under the hearth’s conversation area, the dining table and in the kitchen and hallways. An alcove with two sleek, leather chairs floating on a narrow rug turns out to be front-row seating for performances by eagles, otters, seals and fish. Wall-to-wall carpet only appears in bedrooms — for “sole” comfort.
Betty Jacobson’s use of curved lines in the antique bronze lighting and lamps soften harder architectural edges. A round mirror with an unusual wooden frame serves this same purpose in the elegant master bath.
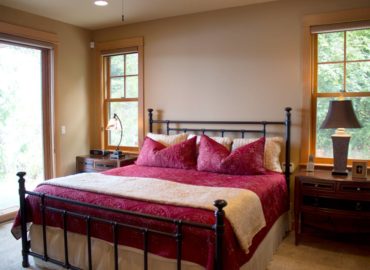 Pillows, throws, wood, stone and glass accessories, and leather and upholstered sofas and chairs mingle in a sophisticated mix of materials. Metal and wood accessories are intricate and carved, plus the choice of chunky, rolled-back sofas and dining chairs give the room a sculptural quality of substance. Betty manages these choices with a deft and magical hand.
Pillows, throws, wood, stone and glass accessories, and leather and upholstered sofas and chairs mingle in a sophisticated mix of materials. Metal and wood accessories are intricate and carved, plus the choice of chunky, rolled-back sofas and dining chairs give the room a sculptural quality of substance. Betty manages these choices with a deft and magical hand.
The couple have built several homes together, which is not a surprise given the level of expertise on display. They selected every single item for the home, architecturally and decoratively. Their guiding thought was to keep it simple, open and cozy — not an easy combination, but they hit the mark.
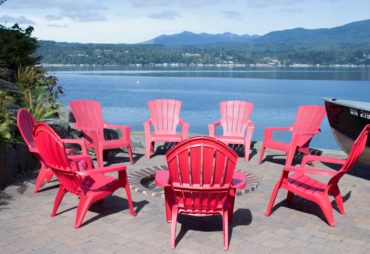 Comfort ranks at the top of their list. In fact, this retreat repeats colors and themes that welcome them home back in the Midwest. They decided to work with their Omaha architect since she knew their love for openness and flow and the use of every bit of space. Then a Washington architect reworked those plans to fit the needs of the lot. A contractor who specialized in building on difficult lots turned plans into a finely crafted reality.
Comfort ranks at the top of their list. In fact, this retreat repeats colors and themes that welcome them home back in the Midwest. They decided to work with their Omaha architect since she knew their love for openness and flow and the use of every bit of space. Then a Washington architect reworked those plans to fit the needs of the lot. A contractor who specialized in building on difficult lots turned plans into a finely crafted reality.
Betty Jacobson took delight in assembling a menagerie of animals to inhabit this home away from home. Her father’s antique duck decoys hold court from the mantle. Bears climb a tree next to the fireplace, a crocodile smokes a cigar while holding a small table, monkeys with bellboy caps unfurl the kitchen’s paper towels, and a family of penguins rule the entry. Lone crabs here and there, bat stenciled art, butterfly embossed lamp shades, an oversized peacock feather painting in a bathroom, and an octopus print add to the whimsical sense of being in a lodge that is, thankfully, bereft of animal head trophies.
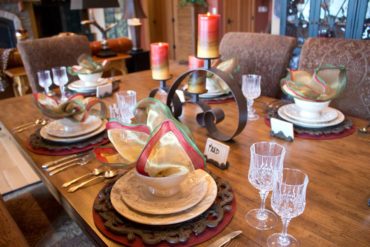 The couple agree that one of their best decisions was keeping the home small, mainly for ease of maintenance. Additionally, internet and television are absent — which may make this the ultimate retreat. They have gone old-school for entertainment. They talk, read, play games and watch DVDs. They cook, laugh and listen to music. And, they are surprised by how much time they spend on their patio watching the ever-changing patterns of light and color on the water and mountains and listening to the sounds of Hood Canal.
The couple agree that one of their best decisions was keeping the home small, mainly for ease of maintenance. Additionally, internet and television are absent — which may make this the ultimate retreat. They have gone old-school for entertainment. They talk, read, play games and watch DVDs. They cook, laugh and listen to music. And, they are surprised by how much time they spend on their patio watching the ever-changing patterns of light and color on the water and mountains and listening to the sounds of Hood Canal.
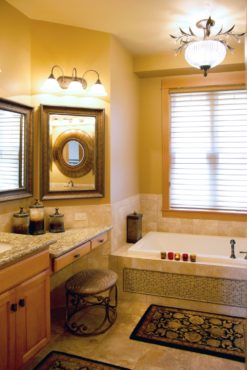 Neighbors are teaching them the ins and outs of fishing, shrimping and clamming on the canal and they share meals with them. Betty marks low tides on her calendar and explores tidal pools. Dennis takes on projects that require new skills, like how to anchor a buoy. These are not their normal, Midwest routines.
Neighbors are teaching them the ins and outs of fishing, shrimping and clamming on the canal and they share meals with them. Betty marks low tides on her calendar and explores tidal pools. Dennis takes on projects that require new skills, like how to anchor a buoy. These are not their normal, Midwest routines.
There’s a stool that turns into a stepladder made by Roy Jacobson where Dennis sits after deciding which shoes he needs for the day’s activities.
“I want to make the most of every day I’m here,” he says.
Whether they visit during winter when the landscape takes on the muted grays of a black-and-white photograph, or in the summer when the water turns green and the sky endless blue, this couple knows that days spent in their low-bank retreat are magical and precious, and each one enchants them.






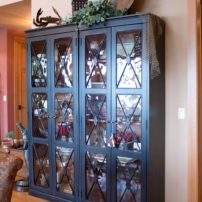
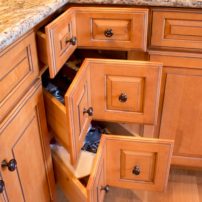
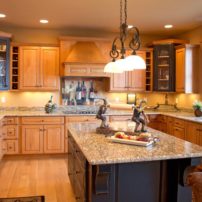
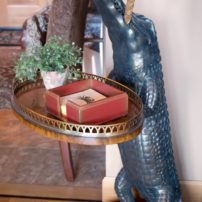
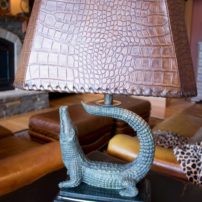
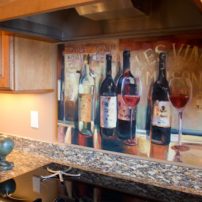




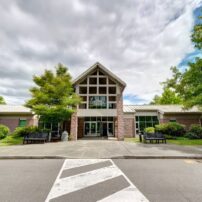


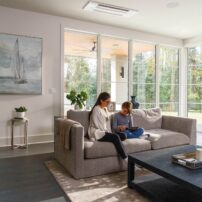


















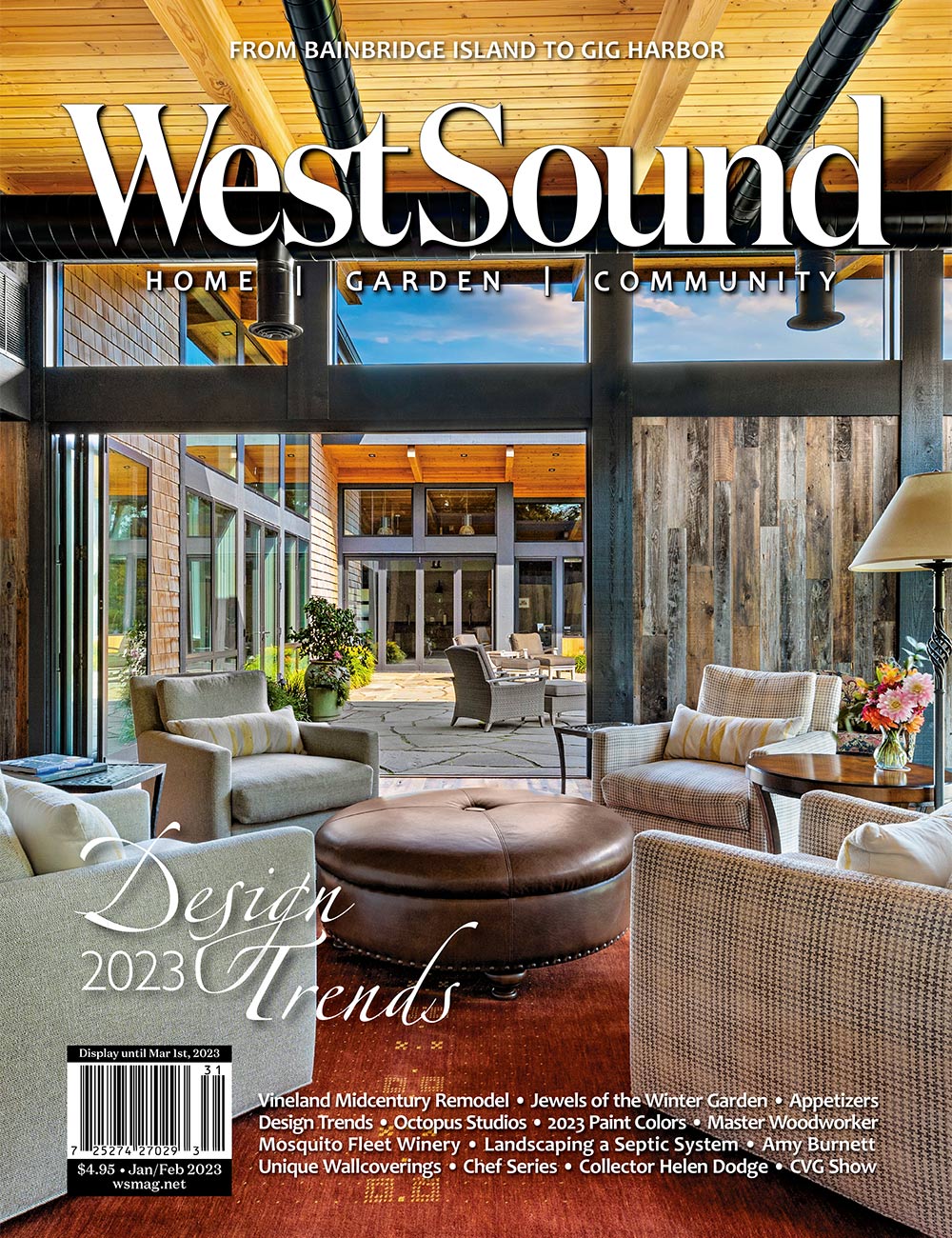
Comments