 Thinking of building or remodeling? Now is the time to make that dream bathroom a reality. You have many choices and options, bringing luxuries and new innovation to a room in your home. Sinks, toilets, showers, bathtubs, cabinets, lighting, flooring and more — the possibilities are endless.
Thinking of building or remodeling? Now is the time to make that dream bathroom a reality. You have many choices and options, bringing luxuries and new innovation to a room in your home. Sinks, toilets, showers, bathtubs, cabinets, lighting, flooring and more — the possibilities are endless.
With creative choices you can:
- Increase the value of your home
- Add more space and storage
- Correct flaws
- Create a more energy-efficient home
- Make it luxurious and modern
Peruse the five baths shown on the following pages — each designed based on owners’ preferences. Some are large projects and others medium to smaller. All are beautiful!
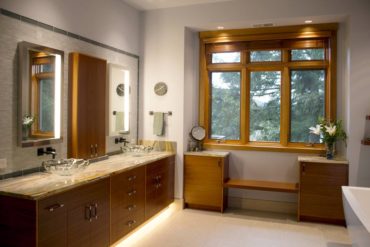
Master Bath Perfection
All great master bathroom designs have two things in common: They satisfy the clients’ needs and reflect their personal lifestyle.
Visiting the Peninsula Home & Garden Show last year, the owners had a bath remodel in mind. They were attracted by the project shots at A Kitchen That Works’ booth. Striking up a conversation with Molly McCabe and Clive Pardy of A Kitchen That Works, they felt confident they had found their designer and contractor.
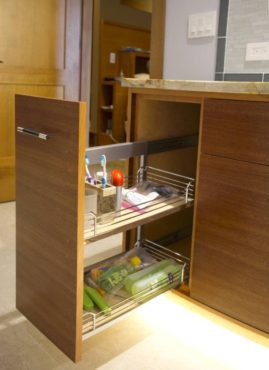
The existing master bathroom provided multiple challenges: The bath tub was situated on a step under a window, making the windows and blinds impossible to adjust because they were out of reach. The bathroom floor plan provided poor lighting, little storage and inadequate ventilation for the size of the room, among other items. The owners wanted better utilization of the space.
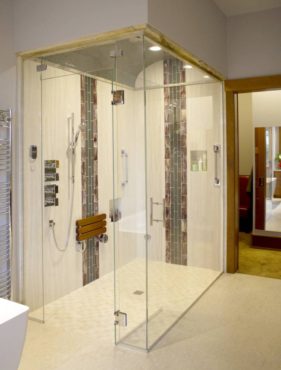
Their master bath remodel was on! The tub and shower were relocated and replaced. The former location provided the much-needed storage. The vanity was replaced and relocated and the former location is now the tub, extended zero- threshold shower and heated towel warmer. The clients wanted a larger shower with a steam shower component and a fold-down seat. The new tub offers a heated back, water jets and chromotherapy. The closet door was replaced with a stylish barn door. Toe-kick lights were installed under the book- matched ribbon mahogany vanity.
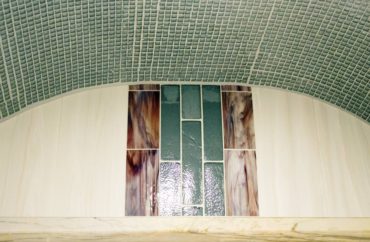
The clients selected seven different tiles (with creative results) and a very pale lavender hue for the walls. Quartzite was the material chosen for the countersurfaces and the ledge in the shower. The floors are porcelain, as is the shower floor. Their distinctive sinks are Kohler; cabinets are by Mortise & Tenon, and faucetry by Graff.
The owners of the newly remodeled master bath are very happy with the results. They love the feeling of space and the spa-like accouterments of the steam shower, heated floors, an all-inclusive toilet with heated seat, and of course, the glow-in-the-dark ceiling of the shower.
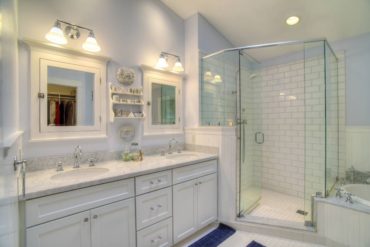
A Coastal Bath
The owners raised their three homeschooled children in this typical 1990s builder spec home. The house had good bones, but it was dated. They loved their neighborhood and the convenience it offered, but they knew it needed a makeover.
While shopping for flooring, they were referred to designer Michele Doyle of MD Designs. The bath originally had a large, jacuzzi-style tub but a tiny shower in a narrow, closed-in room. The floorplan was modified and opened up to accommodate a large shower, a luxurious tub and a double vanity.
The colors are inspired by a timeless Nantucket beach aesthetic. Beveled-edge, white subway tile; honed Carerra marble and white cabinets with polished chrome finishes.
The bath was part of a full house remodel, with the “coastal look” integrating throughout.
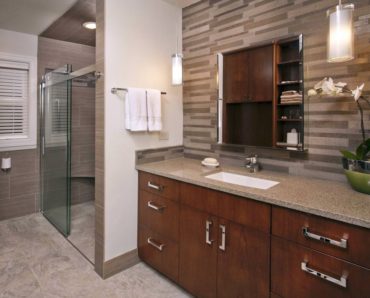 Gentleman’s Master Bath
Gentleman’s Master Bath
The homeowner discovered interior designer Nancy Finneson of DeMane Design after viewing one of her projects in a local home and garden magazine.
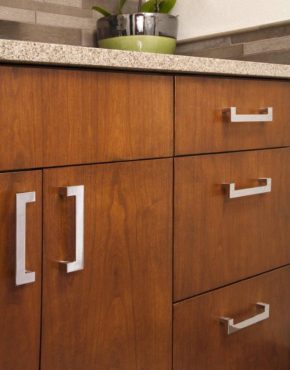 The homeowner wanted a comfortable, functional space that allowed him to relax while enjoying his daily routines. The existing bath was dark and outdated. He sought a design that would give him more storage, seating and a curbless entry shower. By removing the never-used bathtub, he gained a comfortable shower space with a seat. A strategically-placed niche, grab bars and tall, glass, barn-style shower doors gave it a spa feel. A pull-out hamper in the vanity and a bench for drying off on after a relaxing shower were included. In-floor heating keeps it cozy and striking pendants flank the medicine cabinet.
The homeowner wanted a comfortable, functional space that allowed him to relax while enjoying his daily routines. The existing bath was dark and outdated. He sought a design that would give him more storage, seating and a curbless entry shower. By removing the never-used bathtub, he gained a comfortable shower space with a seat. A strategically-placed niche, grab bars and tall, glass, barn-style shower doors gave it a spa feel. A pull-out hamper in the vanity and a bench for drying off on after a relaxing shower were included. In-floor heating keeps it cozy and striking pendants flank the medicine cabinet.
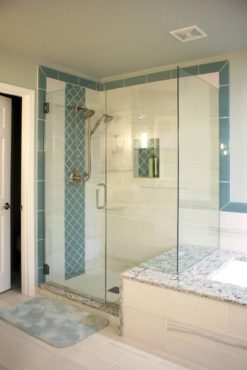 Time to Change
Time to Change
Bob and Michelle Hope had waited 20 years, through family life, raising children and putting them through college — and now it was time!
A chunky tub, old carpet (yes, carpet in the bathroom), a worn-out shower and faded wood grain trim all needed to go. And they needed storage. Their bathroom needed a remodel.
The couple interviewed several contractors. After a recommendation from a friend, they visited Poulsbo’s Kitsap Kitchen and Bath. One of the designers, Natalie Collins Shaw, met with them. After explaining their problem, Hope said they felt like something just clicked. “She seemed to know exactly what we were looking for,” he explains.
Shaw determined that the project could be accomplished by leaving everything in the same location, just replacing and updating cabinets, shower, tub, sinks and, of course, the floor.
The Hopes chose Cambria quartz color Praa Sands, which has teals, dark blue, off-white and a little taupe. The entire design was based on the Cambria color. Shaker-style custom cabinetry by Kitsap Kitchen and Bath replaced all the wood-grain cabinets. Kohler products (sink, faucets, tub, fixtures and accessories) were used throughout the bathroom. A linen cabinet was added for additional storage.
Bob and Michelle Hope are delighted with their remodeled bath results. It has everything they wanted. Hope says, “It’s so light and refreshing!”
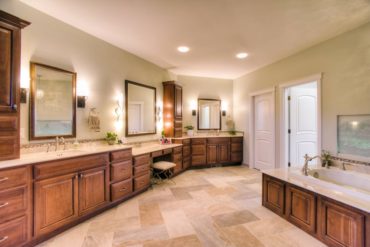 Timeless and Traditional
Timeless and Traditional
After a fire destroyed their home, the owners decided to rebuild on the same footprint, with a few changes. The master suite now takes up half of the first floor. The main living areas, kitchen, dining and living rooms occupy the balance. By raising the roof 8 inches or so, a second floor accommodates two more bedrooms, bath, kitchenette and a family room — doubling the square footage.
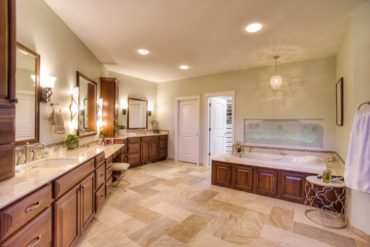 The master bedroom was oriented to the view and the bathroom was greatly expanded. The bath is large enough for two people to use at the same time. The spacious bath has separate vanities; porcelain floors; marble countertops and metal, marble and abalone mosaics in the shower and backsplashes.
The master bedroom was oriented to the view and the bathroom was greatly expanded. The bath is large enough for two people to use at the same time. The spacious bath has separate vanities; porcelain floors; marble countertops and metal, marble and abalone mosaics in the shower and backsplashes.
Michele Doyle of MD Designs was referred to the owners and worked closely with them to be certain the new plan would be everything they dreamed.






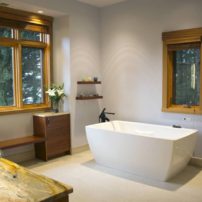
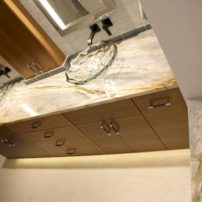
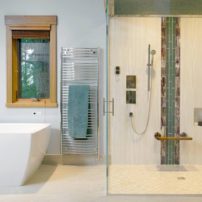
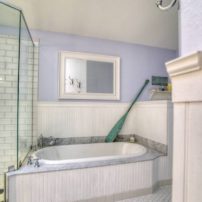
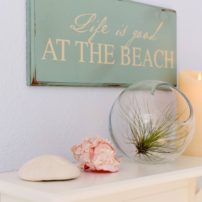
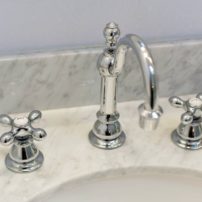
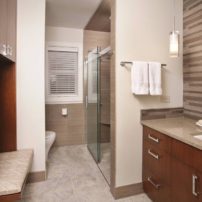
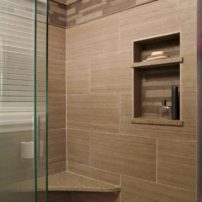
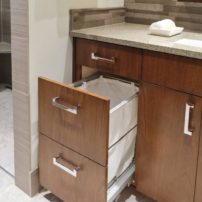
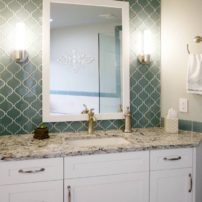
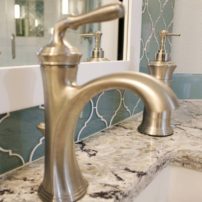
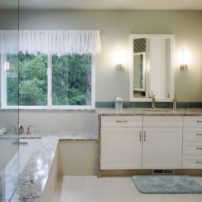
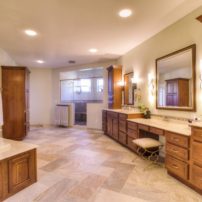
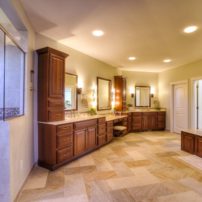

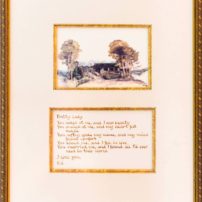
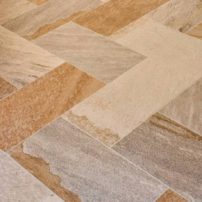
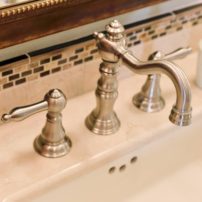

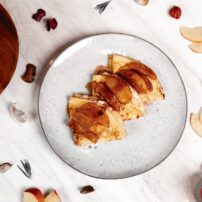




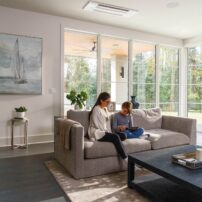







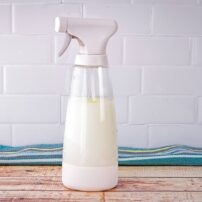










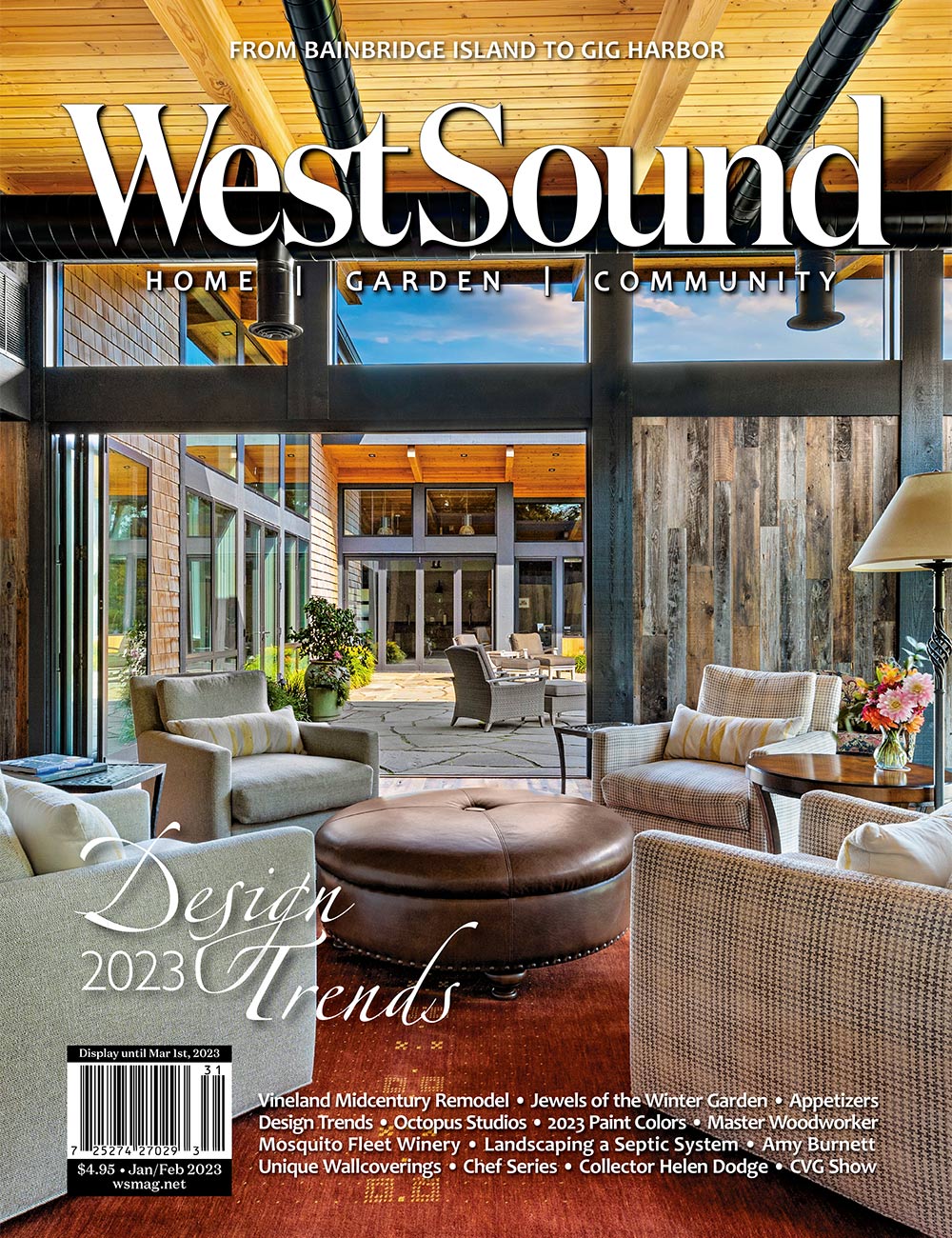
Comments