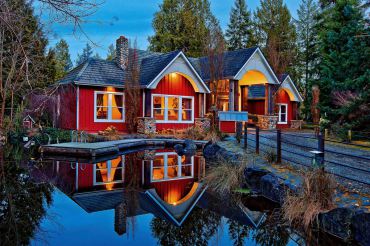 The narrow, winding drive that leads to the home of Mike and Eileen Hill does little to prepare you for what you are about to see. As you turn the final corner, the tall trees drop away and the driveway opens up into a wide, circular, gravel broadway curving around a small, quiet pond that accents the front of their custom-built, 4,100-square-foot home. Off to the side, a larger, 16-feet-deep pond, large enough to swim in — and featuring its own underwater viewing area — enhances the feel that you have found a tranquil, forested retreat.
The narrow, winding drive that leads to the home of Mike and Eileen Hill does little to prepare you for what you are about to see. As you turn the final corner, the tall trees drop away and the driveway opens up into a wide, circular, gravel broadway curving around a small, quiet pond that accents the front of their custom-built, 4,100-square-foot home. Off to the side, a larger, 16-feet-deep pond, large enough to swim in — and featuring its own underwater viewing area — enhances the feel that you have found a tranquil, forested retreat.
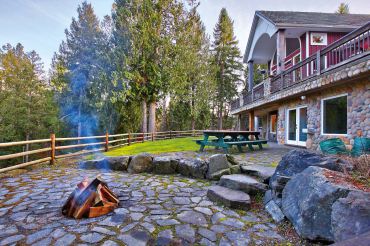 Heavy pillars anchored by bases made of river rock flank a grand entryway and oversized windows welcoming you to a home that evokes a unique, rustic sophistication.
Heavy pillars anchored by bases made of river rock flank a grand entryway and oversized windows welcoming you to a home that evokes a unique, rustic sophistication.
This house is truly a labor of love. Mike Hill, a builder by trade, designed and built it himself, piece by piece. For 10 years, the Hills and their two children lived in the 700-square-foot apartment over the property’s free-standing workshop and four-car garage, while Hill spent nights and weekends building their family dream home.
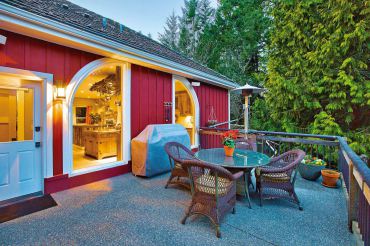 “I spent a year just doing the hardwood floor,” Hill says. “I hand-planed every board.”
“I spent a year just doing the hardwood floor,” Hill says. “I hand-planed every board.”
The passion that Hill had for this project shines through in every detail, from the walnut border around the hickory hardwood floors, to the curves that soften the edges of the reclaimed barn-wood cabinets in the kitchen and formal dining room.
Stepping into the house from the entryway brings you to a formal living room, dominated by a soaring barrel ceiling lined in pine and nearly floor-to-ceiling windows that offer an expansive view of the backyard. A stunning wood-and-glass freezer salvaged from the Olympus Hotel in Tacoma takes up nearly one whole wall. The opposite wall features a gas fireplace with an antique mantel and a converted 1,000-gallon fish tank that is now a glass-enclosed wine display case, big enough for more than a hundred bottles.
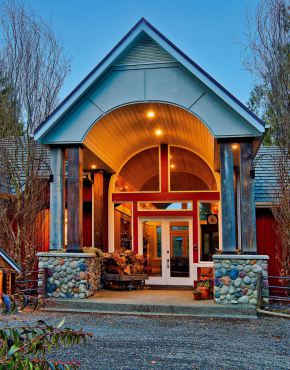 Heavy, reclaimed-wood beams frame the wide entryway leading to the kitchen and family room off to the left, with the master bedroom suite tucked off to the right. While most of the main level features 8-inch hickory plank floors with walnut trim, the master bedroom floors are rich, dark walnut.
Heavy, reclaimed-wood beams frame the wide entryway leading to the kitchen and family room off to the left, with the master bedroom suite tucked off to the right. While most of the main level features 8-inch hickory plank floors with walnut trim, the master bedroom floors are rich, dark walnut.
Without a doubt, the focal point of the master suite is the master bath, which centers on a beautiful, custom mirror surrounded in fractured granite over a raised basin sink. An antique-style clawfoot tub fitted with a rain-head shower sits under a large circular window on one side of the room, and a large walk-in, two-person shower can be found on the other side.
The master suite’s office is located on the other side of the bathroom, with built-in walnut cabinets and a wide doorway that takes you out onto a wide, partially covered deck. The aggregate concrete, copper-railed deck, which can also be accessed from the living room and the kitchen, runs along the entire back side of the house and offers a bird’s-eye view of the rest of the 5-acre property.
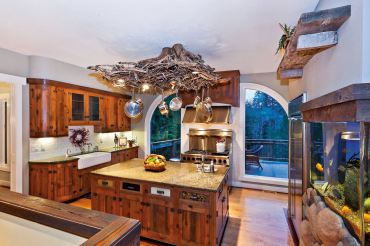 On the other side of the living room, the spacious kitchen and family room make up the heart of the house. The kitchen is any chef’s dream, with a wide center island, granite countertops, two pantries, numerous cabinets and professional-grade appliances. Hill, who tries to use recycled materials in his construction whenever he can, built the cabinets here and in the formal living room from reclaimed barn wood. The stairwell that leads to the lower level and serves to divide the kitchen space from the cozy family room area is also clad in reclaimed barn-wood planks. A root ball from an old cedar tree serves as a custom pot rack and visually arresting centerpiece over the island.
On the other side of the living room, the spacious kitchen and family room make up the heart of the house. The kitchen is any chef’s dream, with a wide center island, granite countertops, two pantries, numerous cabinets and professional-grade appliances. Hill, who tries to use recycled materials in his construction whenever he can, built the cabinets here and in the formal living room from reclaimed barn wood. The stairwell that leads to the lower level and serves to divide the kitchen space from the cozy family room area is also clad in reclaimed barn-wood planks. A root ball from an old cedar tree serves as a custom pot rack and visually arresting centerpiece over the island.
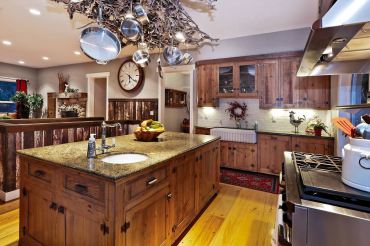 A wood-burning fireplace provides a cozy focal point to the family room, and wide windows in both the kitchen and family room fill the area with light.
A wood-burning fireplace provides a cozy focal point to the family room, and wide windows in both the kitchen and family room fill the area with light.
Off the family room, the formal dining room offers additional storage for glasses and dinnerware with built-in barn-wood cabinets, as well as an extra sink and full-sized dishwasher.
The lower level is dominated by a large rec room that offers access to the backyard, and is where the Hill children’s bedrooms and the home’s second full bath are located.
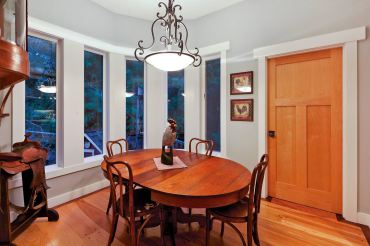 “Having the master and the other bedrooms on different levels offers a nice separation,” Hill says.
“Having the master and the other bedrooms on different levels offers a nice separation,” Hill says.
Each bedroom features unique custom touches, such as the built-in, pass-through bunk beds in one and a working train track that runs along — and through — the wall in another.
Though the widespread use of reclaimed wood and natural rock in the home convey a Pacific Northwest cabin feel to the overall design, this house was built with luxury and sophistication in mind. Modern features abound, including heated floors in the bathrooms; centralized, wireless entertainment systems on the upper and lower levels; a centralized vacuum system and an outdoor movie projector system. There’s even a walk-in vault on the lower level for storing valuables.
Today, though they’ve only been in the house for about as long as it took to build, the Hills are starting to think about what comes next. With both children nearly grown, having such a large space doesn’t seem to make as much sense, and the couple is toying with the idea of building something smaller. And while some would never consider giving up a home that they put so many years into, Hill is ready for his next challenge.
“I loved building this house,” he says. “I want to do this again.”






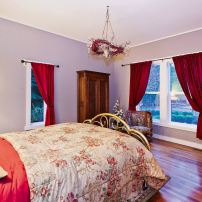
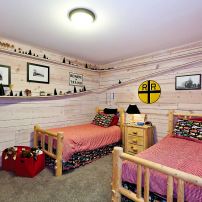
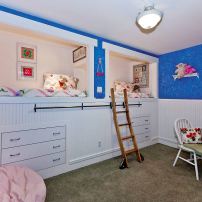
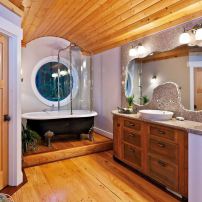
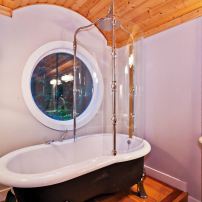
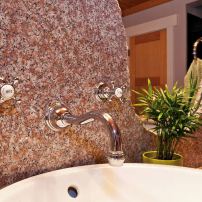
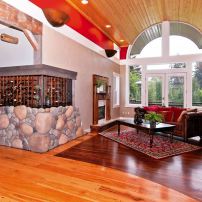
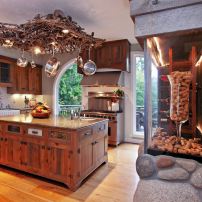
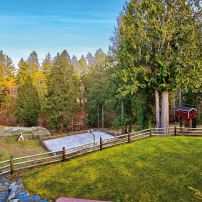
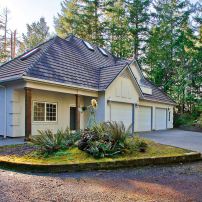




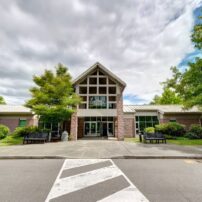


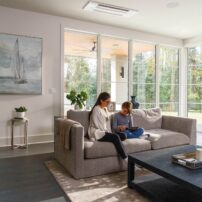


















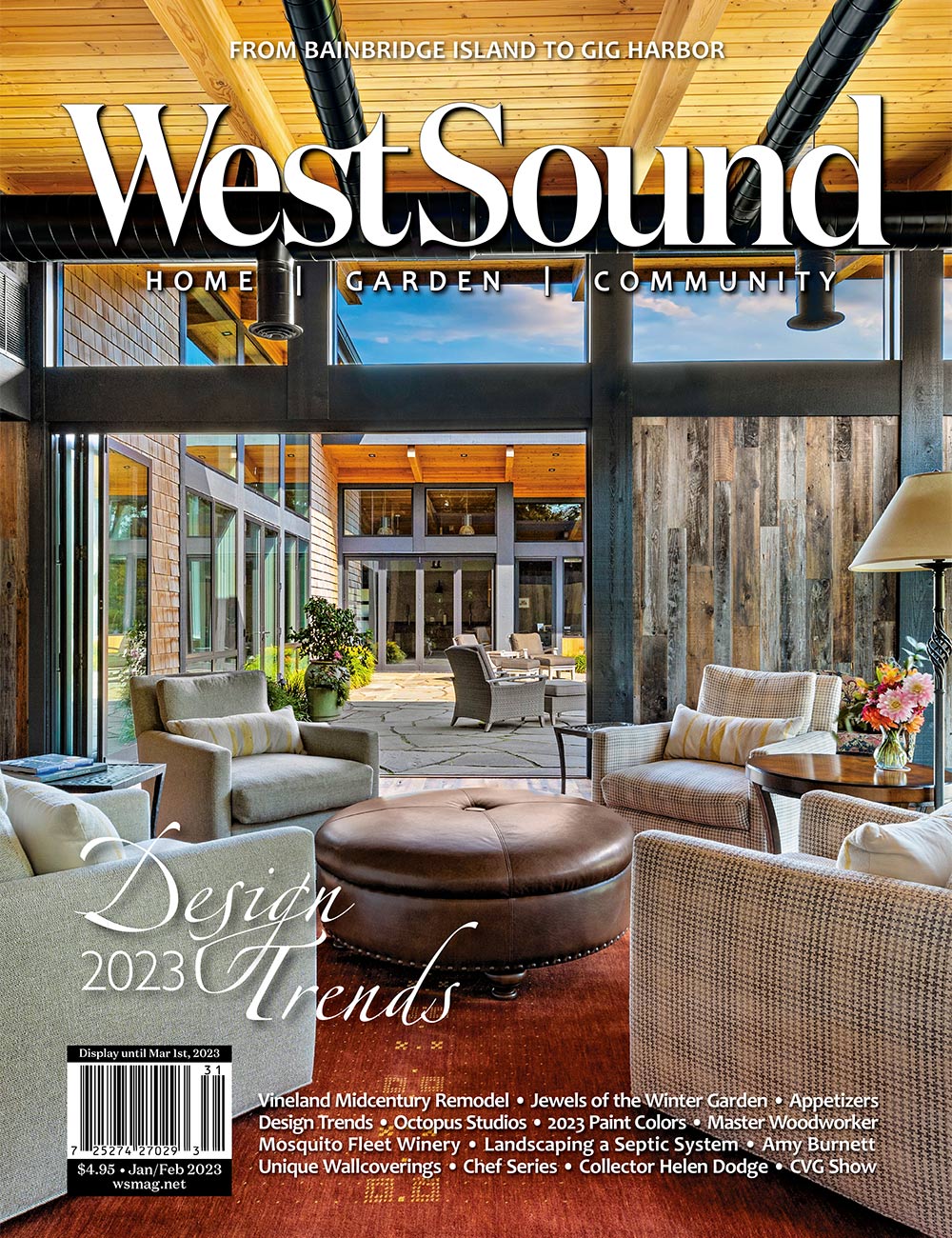
Comments