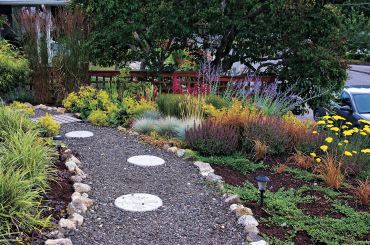
The buzz phrase in landscape design these days is outdoor living — creating garden “rooms” that effectively extend living space beyond the home. The Clarks have mastered this concept in the redesign of their yard, a project started a decade ago. This is a garden the whole family and community enjoys. Jean, Darin and their kids have welcomed the Manette Edible Garden Tour in 2012 and 2013 and hosted the annual Kitsap Community Food Co-op Harvest Dinners in those same years. Needless to say, the Clarks love to share their garden.
The backyard renovation started in 2005 with the demolition of the existing, insufficient patio and reusing the concrete pieces to terrace the sloping space beyond into level gardens. The new, wider patio and landscaped side yard they built was more useful and welcoming. This was the beginning of a project that turned out to be more extensive than they ever imagined.
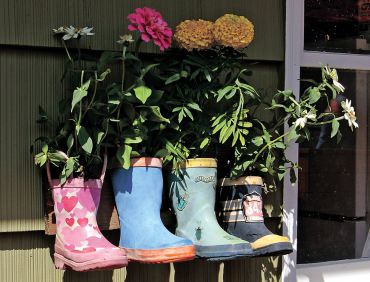
Just four years later, their ancient septic drainfield failed, forcing them to redesign the system. A new drainfield on the back of the property meant trenching lines through the freshly landscaped, narrow side yard, across the patio and series of retaining walls. The only equipment access was through a neighbor’s property. The Clarks, however, made lemonade from lemons.
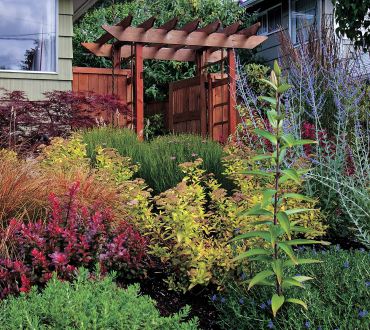
The new front yard exudes curb appeal. Compact and well-designed, the bulk of the front garden is leveled with a retaining wall that spills with colorful grasses and ground covers. Welcoming guests, a casual swing hangs at the front porch. The house is painted an artful palette. A pleasing cedar arbor with a gate frames the entrance to the side yard. Really, what is seen from the street is only a primer of the creative and effective use of space throughout the property.
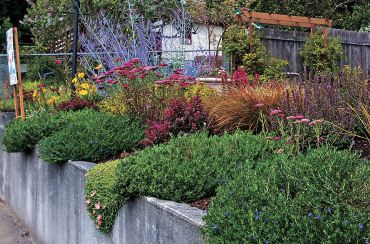
As one heads back through the constricted yard, it’s clear that the Clarks’ artistic attention to detail doesn’t stop at the front door. A clever lattice screen and trellis tops the fence that separates two urban lots, creating privacy where there used to be none. Jean found the idea for the “eyebrow” arbor, as they call it, in a magazine. Honeysuckle and akebia vines wend their way along the divider and a careful selection of clumping bamboo, and dwarf “Snow Queen” hydrangeas create a verdant, shady alleyway that leads to the rear patio.
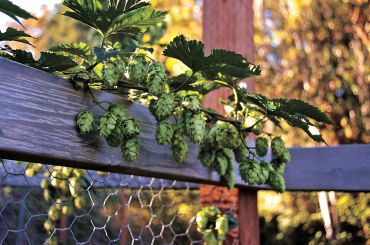
Last September, the family hosted 30 community members for a gourmet sit-down dinner on their patio, with room left for the Duncan Street String Quartet. The Kitsap Community Food Co-op Harvest Dinner was a fundraising success thanks to Jean’s skill as professional project planner and the help of many volunteers. All the while, guests would have been hard-pressed to imagine the whole yard was torn up in 2010 — the plantings are full, the furniture is comfy and custom art completes the space. And if guests needed a conversation starter beyond the delicious food and soothing music, it was the bespoke garden shed.
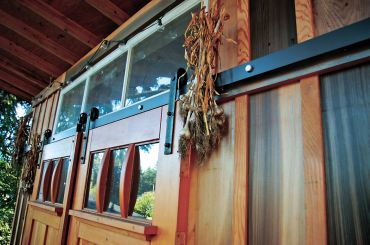
Talk about cool — the shed Darin built features siding made from reclaimed float logs from Lake Union and sliding barn doors and hardware from The Real Carriage Door Co. in Gig Harbor, where Darin has worked for seven years.
Clearly, wood is his artistic medium and besides creative structures, he makes wall hangings that celebrate the intricacies of wood block. His “works in wood” have been exhibited at Knowles Studio & Gallery in Poulsbo and are currently at Jeffrey Moose Gallery in Seattle. Several are hung around the patio, including in the romantic and cozy seating alcove that extends the master bedroom into the garden.
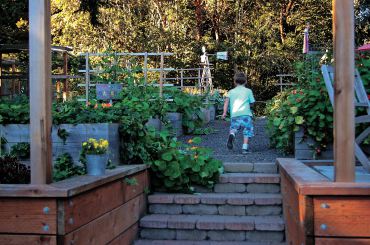
The multipurpose shed is home to the “kitchen queen” cabinet that has been in Jean’s family as long as they can remember. Jean used it as a dressing table when their children, Sam and Syd, were babies. The heirloom has been known to shelve everything from veggie seeds, garden tools and chicken feed to a sparkling bar of glassware, mixers and spirits. Whatever the motif, Jean’s displays are witty and creative. Do these two ever have an eye for design!

Sam and Syd are 5-year-old twins and as one can imagine, they are always outdoors. Summer meals are enjoyed at the patio table, a few steps from the chicken coop and a grassy area to run. Each twin has a raised garden bed and they grow whatever they like, in addition to the beds their parents have filled with lavender, hops, veggies and berries. The kids pluck peas from the vine and pop them into their mouths, calling it “pea candy.” When they were younger, the space that is now a seating area with a fire bowl for chilly nights under the stars was a sand box with a wooden boat to clamber on.
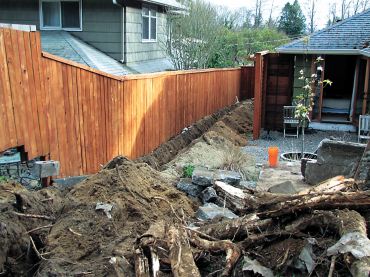
The Clarks raise chickens for both eggs and meat, thanks to the city of Bremerton’s municipal code that allows for residents to keep up to five backyard hens with an annually renewed license. Not surprisingly, even the coop is inventive and picturesque. The kids especially love the hens and tend them as pets, treating them to hugs and garden scraps.
The garden continues to change and evolve each season with a plan for planting more fruit trees and remodeling the detached guesthouse in the back as time and energy permits. Certainly Jean and Darin Clark have no shortage of ideas to enhance their home and further embrace outdoor living.






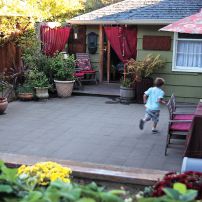
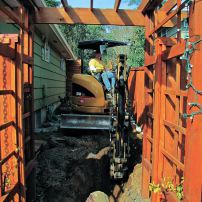
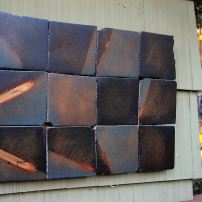
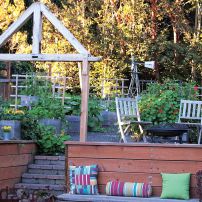
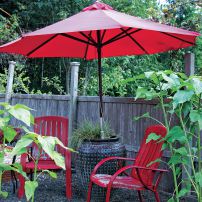
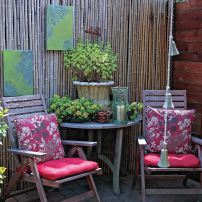
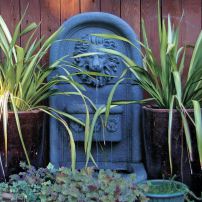
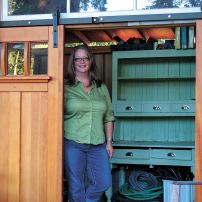
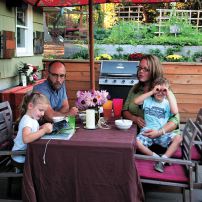
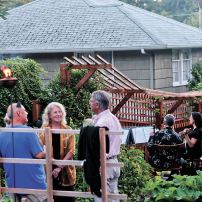
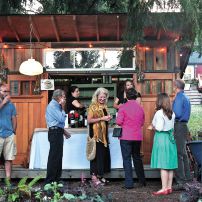
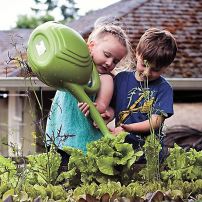
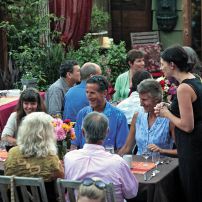
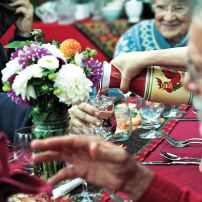
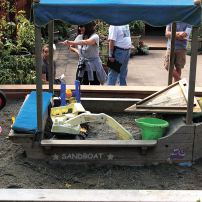
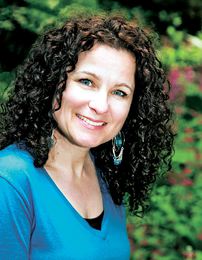
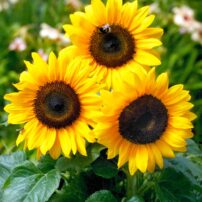
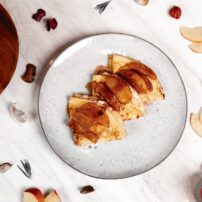

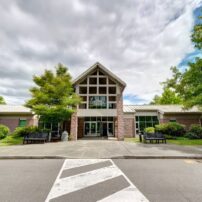
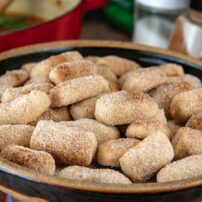

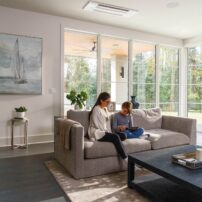






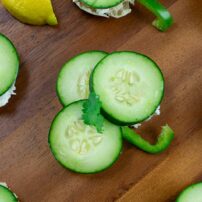
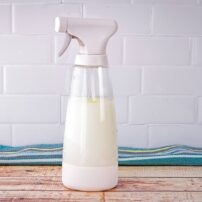










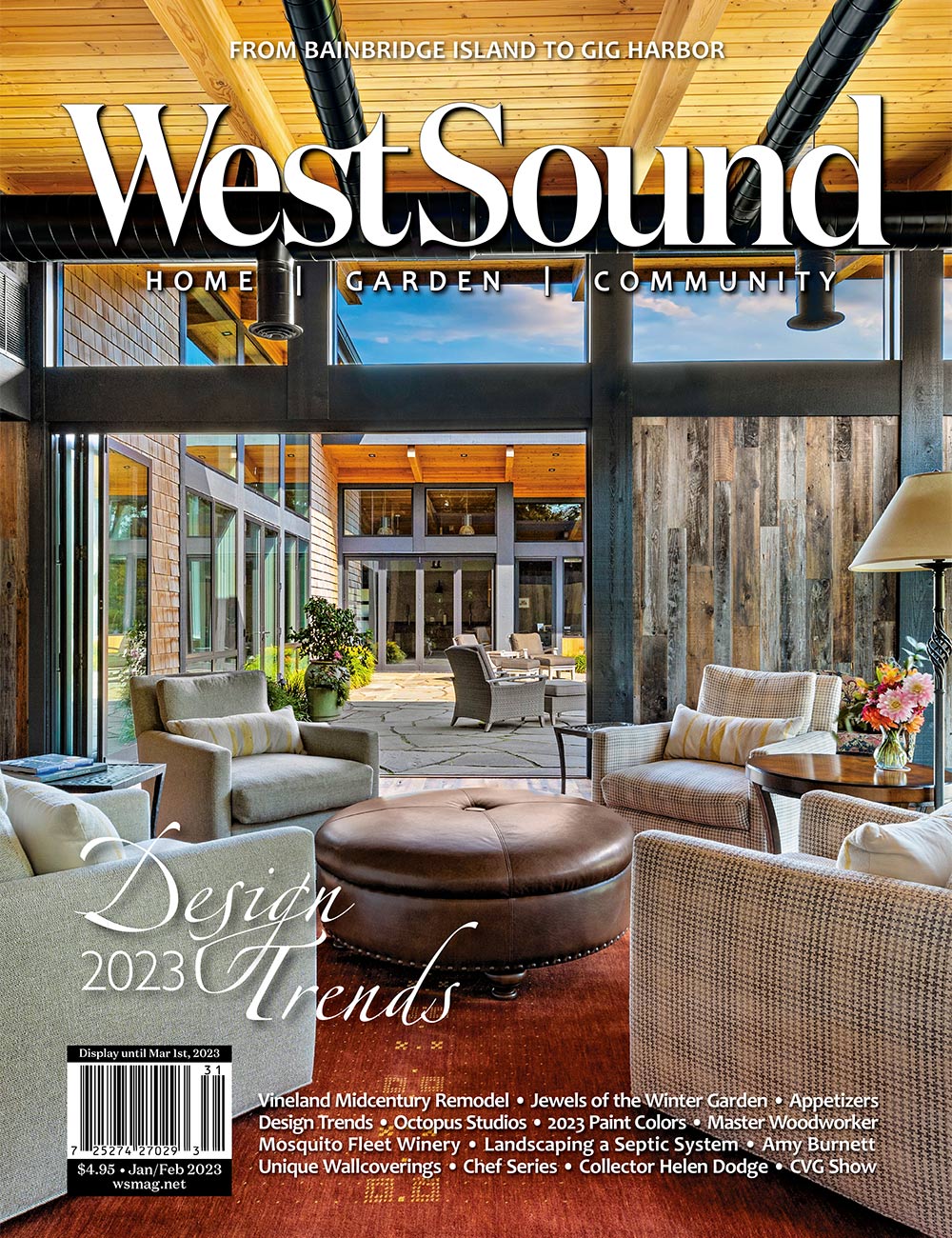
Comments